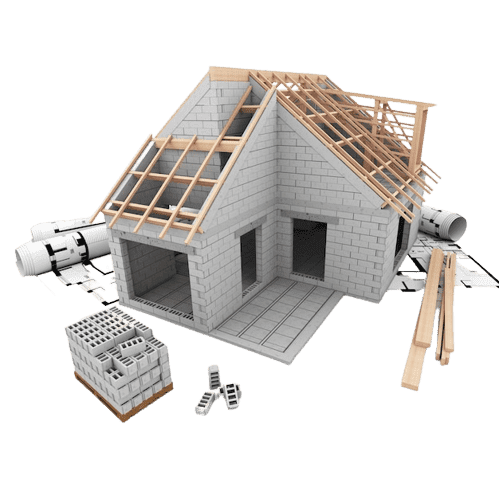
- Residential
- Engineering
- Commercial
- Project Management
- Industrial
- Renovation and Restoration
- Infrastructure
- Demolition
- Legal Services
- Land Surveying
- Project Financing
- MEP Services
- Interior design and fit-out services
- Facilities Management
Six years of experience abroad, specializing in high-rise buildings, commercial projects, and industrial facilities.
About UsThe company today has its headquarters in Karaikudi, with additional offices in Pondicherry.


